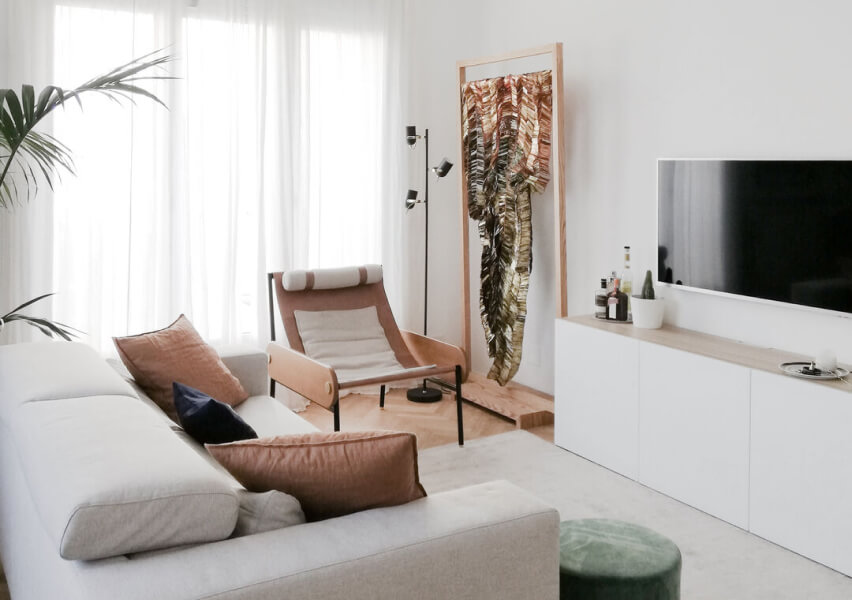Designing an Accessory Dwelling Unit (ADU) requires careful planning, especially when it comes to maximizing the available space. Here are our top five tips to help you create a functional and stylish ADU that makes the most of every square foot.
1. Embrace Open Floor Plans:
An open floor plan can make a small space feel larger by eliminating unnecessary walls and creating a more flexible living area. Consider combining the kitchen, dining, and living areas into one seamless space.
2. Utilize Vertical Space:
Don’t let your walls go to waste! Use vertical space for storage, such as tall cabinets, shelves, and lofted beds. This not only frees up floor space but also draws the eye upward, making the room feel more spacious.
3. Incorporate Multipurpose Furniture:
Invest in furniture that serves more than one purpose. For example, a sofa bed can provide seating during the day and a comfortable sleeping space at night. Fold-out tables and wall-mounted desks are also great space-saving options.
4. Maximize Natural Light:
Natural light has a powerful effect on the perception of space. Large windows, skylights, and glass doors can brighten your ADU and create a more open, airy atmosphere. Consider light-colored walls and reflective surfaces to further enhance the effect.
5. Opt for Smart Storage Solutions:
Clever storage solutions are essential in a small space. Built-in cabinets, under-stair storage, and hidden compartments can help keep your ADU clutter-free. Think creatively about where you can add storage without compromising the design.
By incorporating these design strategies, you can create a comfortable and functional ADU that feels much larger than its actual size.
Sources:
https://www.thespruce.com
https://www.architecturaldigest.com
“Small Space Style: Because You Don’t Need to Live Large to Live Beautifully” by Whitney Leigh Morris

